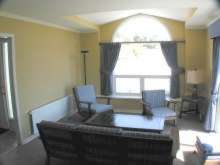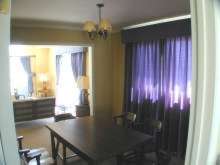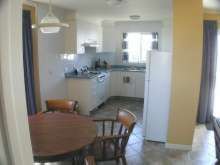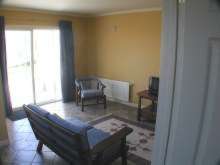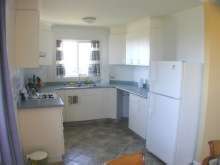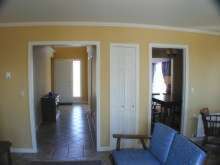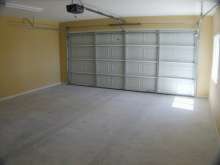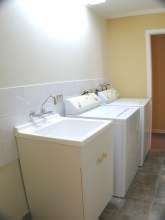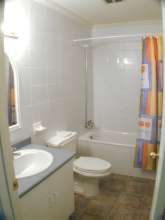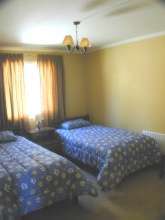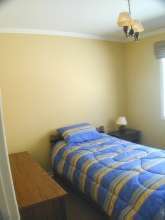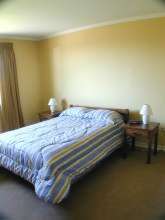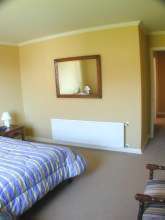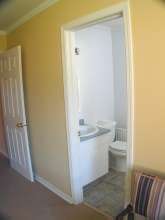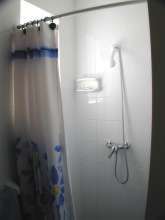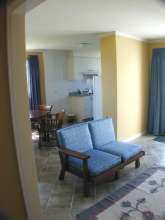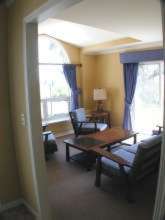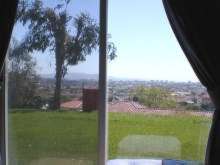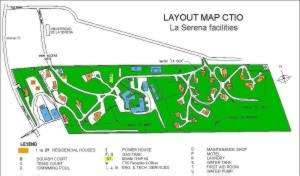
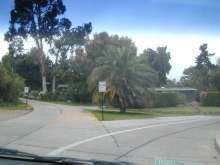 AURA has built a number of homes on the gated CTIO/Gemini
compound overlooking La Serena. These houses are rented out to expatriate employees
and their families.
AURA has built a number of homes on the gated CTIO/Gemini
compound overlooking La Serena. These houses are rented out to expatriate employees
and their families.
There are currently 29 homes on the recinto, of which 7 (or 8?) are reserved for use by Gemini.
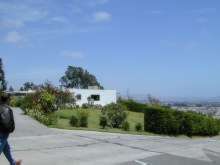 The homes are built to US standards of size and construction (note that Chilean homes are generally
smaller than typical US counterparts, while still containing the same number of bedrooms and bathrooms-
ie individual rooms in most Chilean homes are usually **very** small).
The homes are built to US standards of size and construction (note that Chilean homes are generally
smaller than typical US counterparts, while still containing the same number of bedrooms and bathrooms-
ie individual rooms in most Chilean homes are usually **very** small).
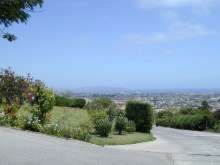 They are wired with both 120v and 220v AC outlets (US and Chile standard sockets, resp),
and include hookups for telephone, internet, and English/Spanish cable TV (utilities
and communications are included in the rental price).
They are wired with both 120v and 220v AC outlets (US and Chile standard sockets, resp),
and include hookups for telephone, internet, and English/Spanish cable TV (utilities
and communications are included in the rental price).
All homes include basic furniture and kitchen appliances.
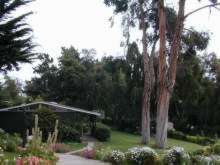
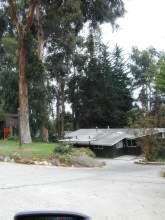
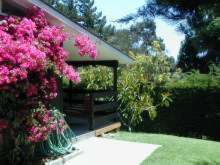
Most have attractive yards with large trees and gardens (yard maintenance included).
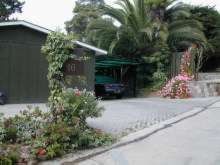
| Unit# | BR | m2 | sq ft | US$ | Notes |
| 7 | 3 | 87 | 935 | 400 | by entry guardhouse |
| 14 | 4 | 127 | 1365 | 584 | similar to #18 |
| 26 | ? | ? | ? | ? | ? |
| 27 | 4 | 180 | 1935 | 828 | large spanish-style |
|
28
& 29
|
3 | 125 | 1345 | ? | newest units (1999) |
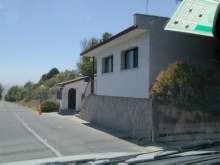 Unit #7 (left) is the smallest (and least expensive)- it is located on the main entrance road,
adjacent to the guard shack (in the background here)... this would be the best location
for one wishing to keep track of everyone's movements(!)
Unit #7 (left) is the smallest (and least expensive)- it is located on the main entrance road,
adjacent to the guard shack (in the background here)... this would be the best location
for one wishing to keep track of everyone's movements(!)
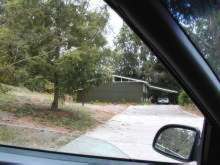 Unit #14 (right) is one of the older units, built on the same plan as Unit #18
(see interior shots below). Note however that Unit 18 has had some additions and
modifications- AURA will pay for approved modifications to an existing unit.
Unit #14 (right) is one of the older units, built on the same plan as Unit #18
(see interior shots below). Note however that Unit 18 has had some additions and
modifications- AURA will pay for approved modifications to an existing unit.
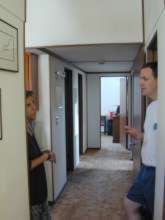
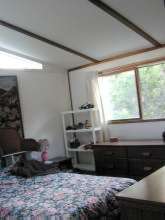 Interior shots of the central hall (left), and bedroom (right) of Unit #18.
Interior shots of the central hall (left), and bedroom (right) of Unit #18.
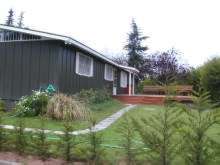
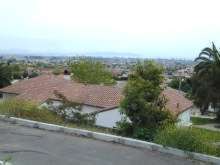
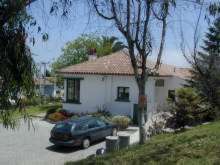
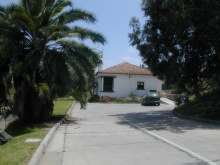 Unit #27 is one of the larger homes (>1900 sq ft), 4 bedrooms, and (according to one source)
will be available for occupancy after June, 2000 (??). I did not see the interior, but it appears
to be very nicely done, in a sturdy "Spanish" style. It has a very good view over the city, and
good privacy, however it is on the hillside immediately overlooking the busy street of Cisternas
(30-40 ft above streetlevel?), and traffic noise
*may* be a concern. The construction appears solid enough, that this may not be a real problem.
Unit #27 is one of the larger homes (>1900 sq ft), 4 bedrooms, and (according to one source)
will be available for occupancy after June, 2000 (??). I did not see the interior, but it appears
to be very nicely done, in a sturdy "Spanish" style. It has a very good view over the city, and
good privacy, however it is on the hillside immediately overlooking the busy street of Cisternas
(30-40 ft above streetlevel?), and traffic noise
*may* be a concern. The construction appears solid enough, that this may not be a real problem.
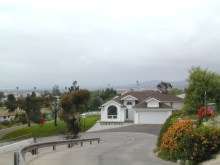 Units #28 & #29 are the newest homes, completed in 1999. They have identical floor plans
(1350 sq ft), with very large carports, and were constructed side-by-side (#28 closest to the
street, shown at right), directly across from the tennis court & swimming pool, and
overlooking Unit #27.
Units #28 & #29 are the newest homes, completed in 1999. They have identical floor plans
(1350 sq ft), with very large carports, and were constructed side-by-side (#28 closest to the
street, shown at right), directly across from the tennis court & swimming pool, and
overlooking Unit #27.
Unit #29 is directly behind #28 (away from the street)- its driveway is just visible to the left of Unit #28, in the photo at right.
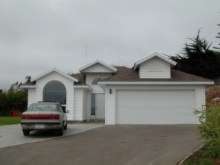
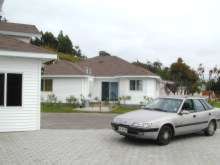 Here is Unit #29 (left), and its view of Unit #28 (looking toward the street and tennis court, right)
Here is Unit #29 (left), and its view of Unit #28 (looking toward the street and tennis court, right)
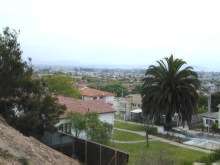
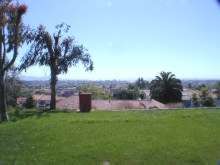 Both units have very nice views over La Serena (and the roof of Unit #27)-
Both units have very nice views over La Serena (and the roof of Unit #27)-
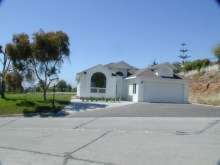
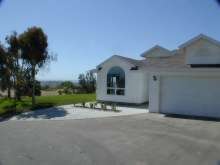 I had the opportunity to photograph the interior of Unit #28-
I had the opportunity to photograph the interior of Unit #28-
